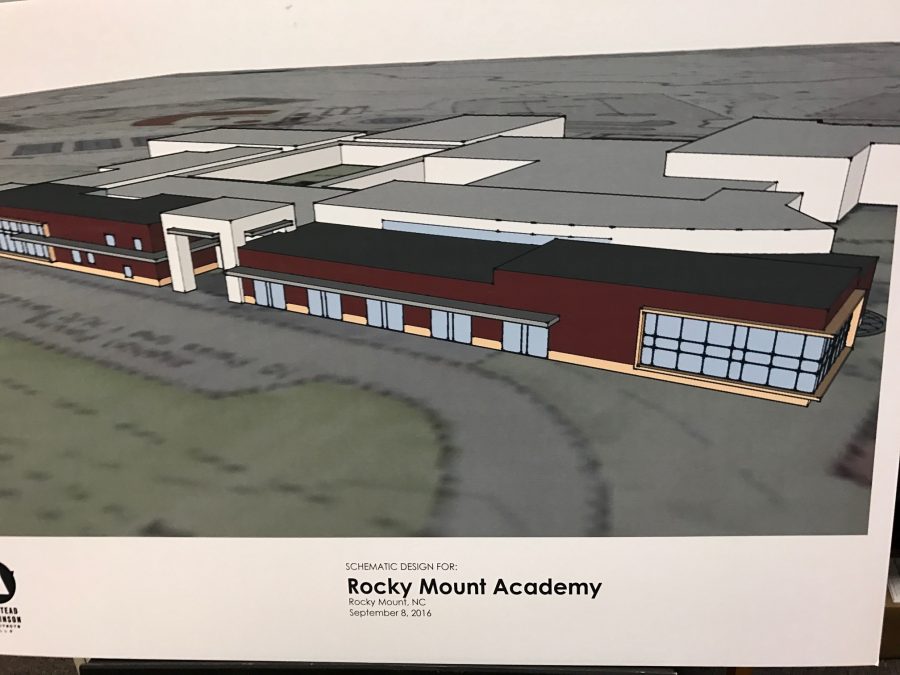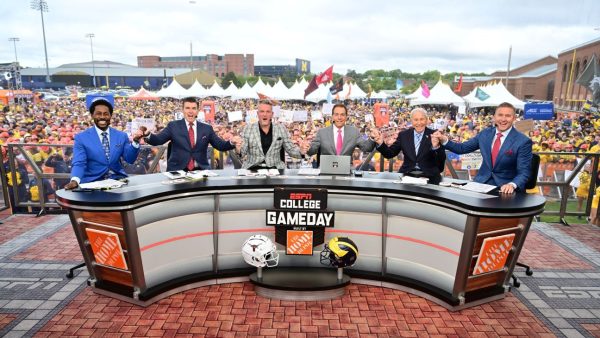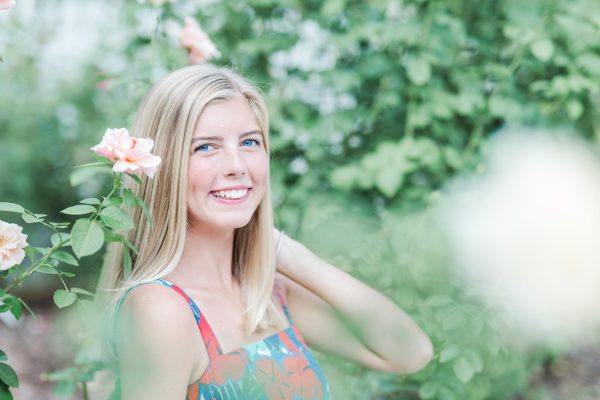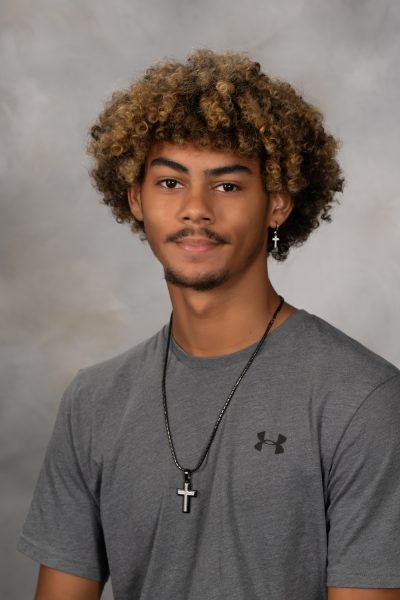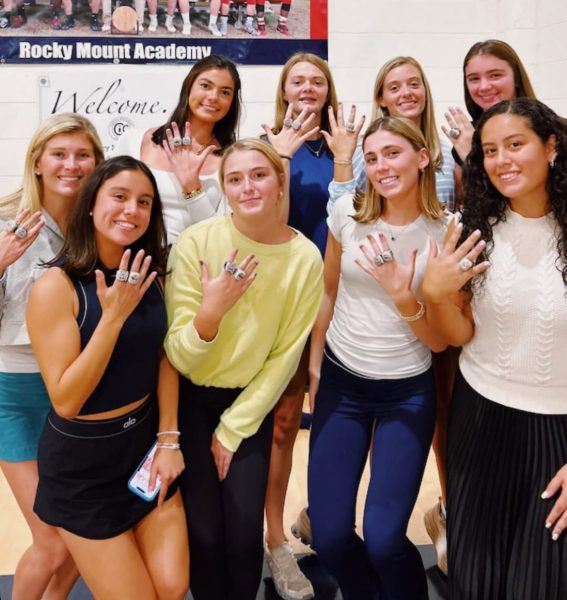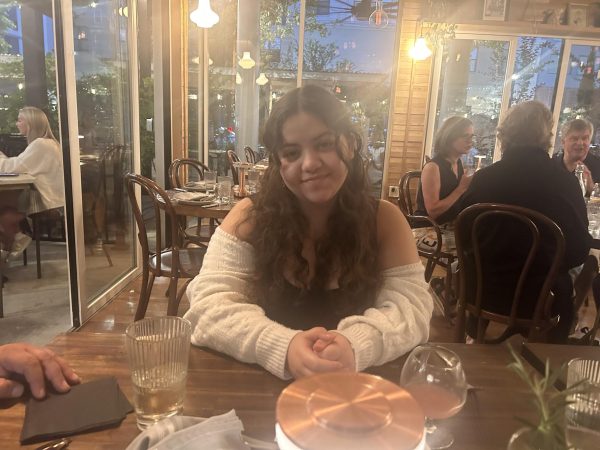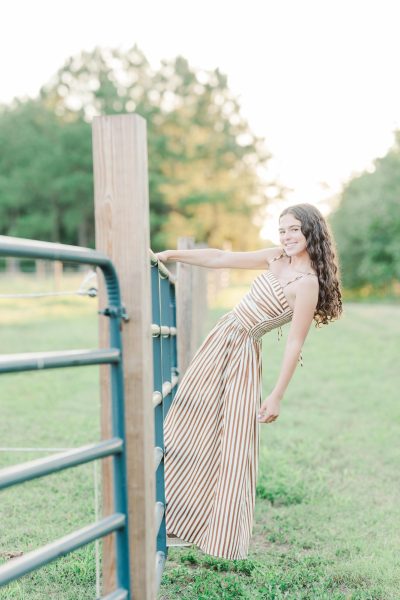Expanding the Nest- RMA Proposed Building Plan
With each new school year, Rocky Mount Academy has seen an increasing number of great students entering its doors, eating in its cafeteria, walking its halls and attending its classrooms. Because of this increase, which is only to continue, it is evident that we have begun to outgrow the space we currently have. It is a good thing we love each other because we sure love to pack in the cafetorium for concerts, plays and various school events. Rocky Mount Academy as a building is very different than it was when the doors first opened in 1969 and it will be very different in 45 years than it is now! However, the people and dedication of those in the RMA community will remain the same and if anything, increase.
The first project that must be finished before any other construction begins is a new road. This new two-way road would follow the location of the current road around the school, except with a divider between the lanes and a curb. The road will continue around the school to where the parking lot at the tennis court is currently located. The paved road will end there with a roundabout which will be used for temporary drop-off and pick-up when construction on the front of school is taking place. This road will not only lessen traffic after sporting events or other instances with many people on campus, but will increase safety. If emergency vehicles are needed at the football or baseball fields, they will have easy access.
After the road is complete, construction will begin on the front of the school. The existing entry portico will remain the same and there will be additions to the right and left, connecting to the current building. The right will consist of six regular sized classrooms, two larger classrooms and a Media Room/Foreign Language Lab space capable of holding sixty six. There will also be a storage room, new corridor and hallway with benches for bookbags. Behind the classrooms will be a new commons area with cafe tables and chairs, refreshments and a television. On the left side of the existing entry, there will be two new Pre-K classrooms and two new Kindergarten classrooms. This allows the current classrooms to become a library specifically for the lower school. Lastly, there will be a new circular courtyard which will be used as an outdoor classroom.
Looking far into the future, there will be a new performing arts building with an auditorium and a paved parking lot. However, before that is even close to beginning, the school needs to raise money to complete phase one. This project is going to cost around $3 million dollars and currently the development department is focused on raising $1 million of the total. Every little bit counts so if you are interested in giving and supporting the growth of RMA please contact Headmaster Beth Covolo at [email protected]

